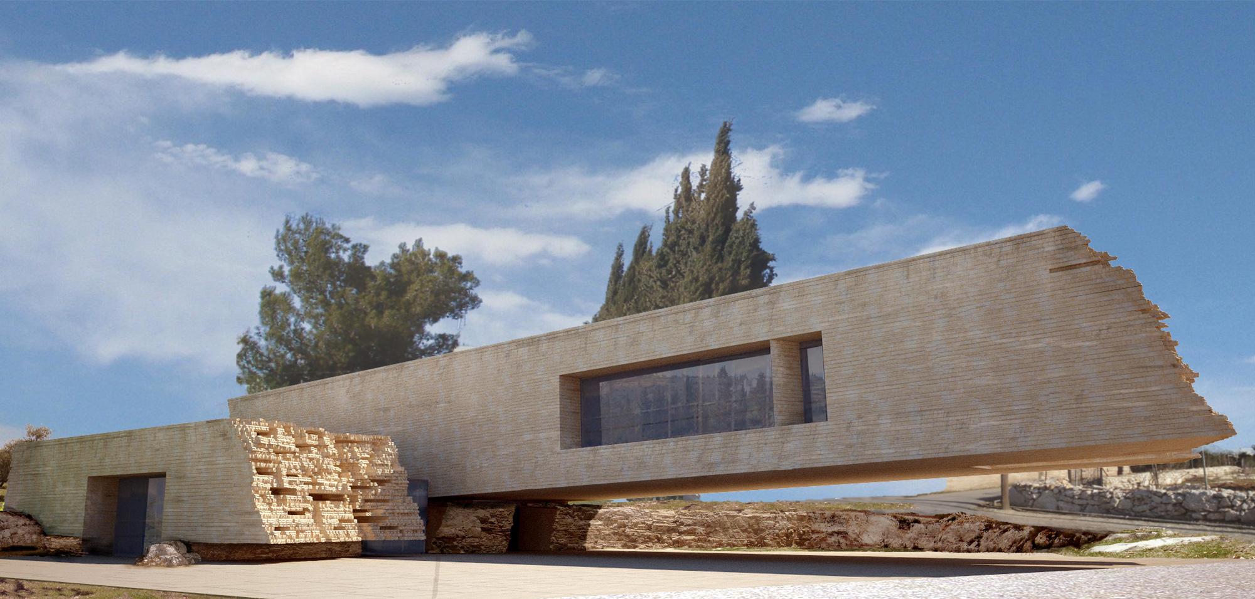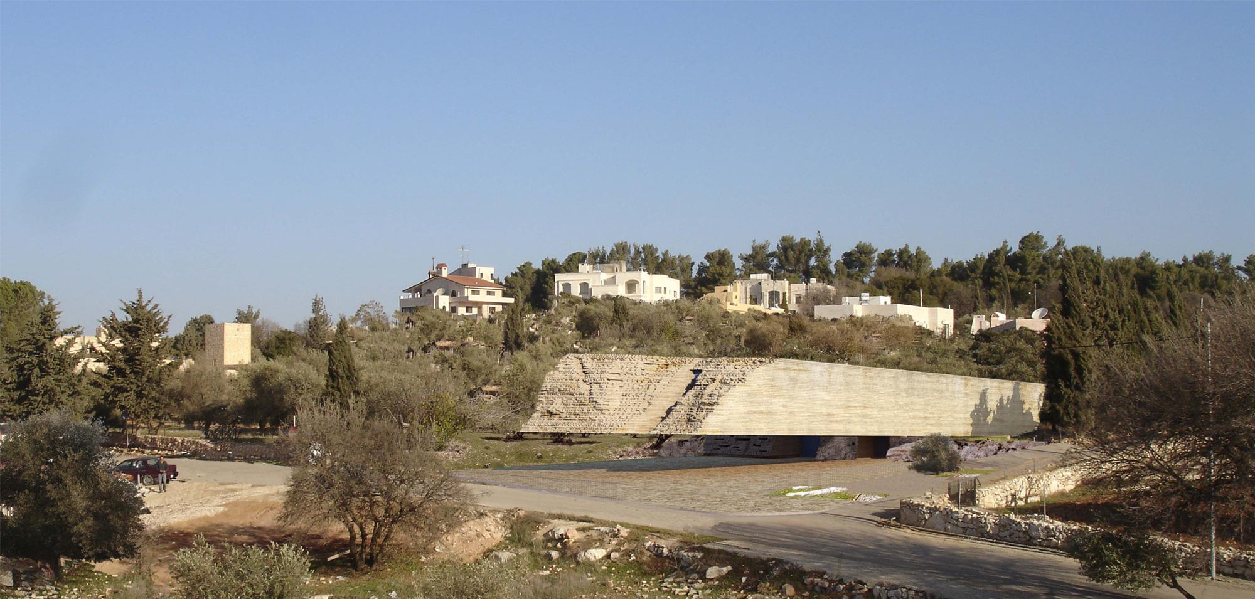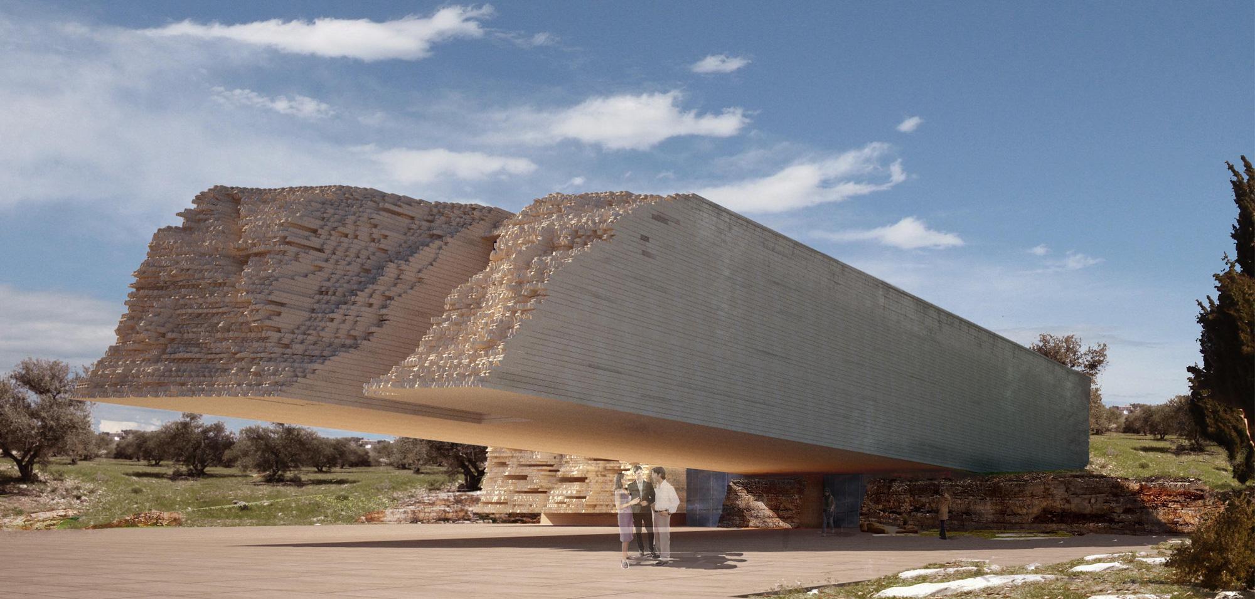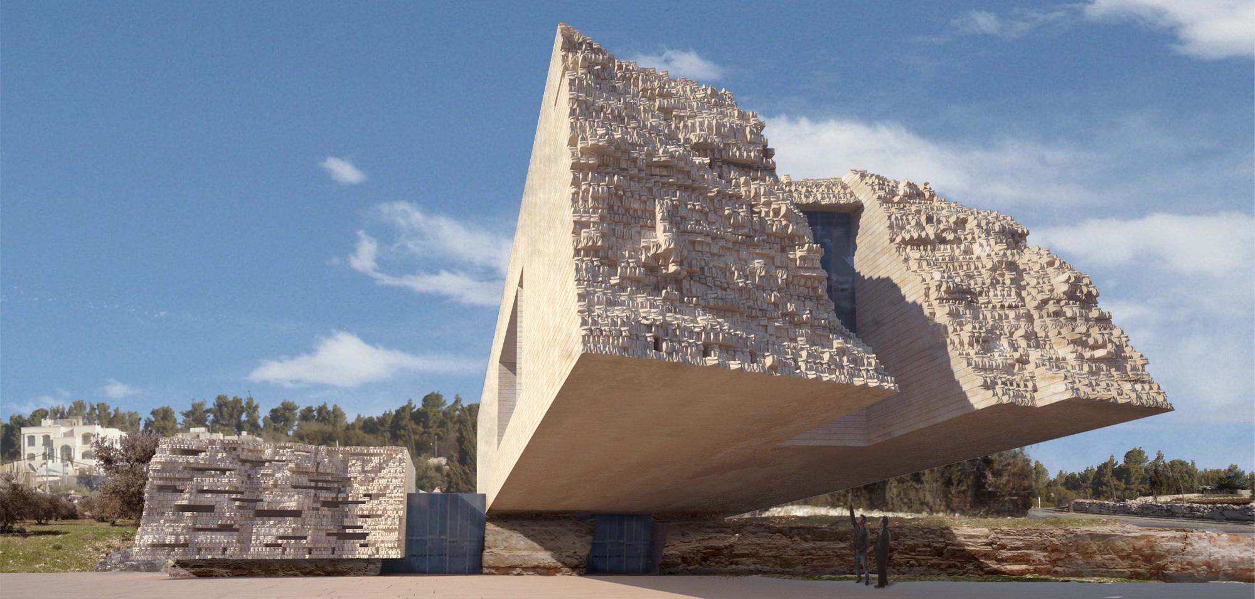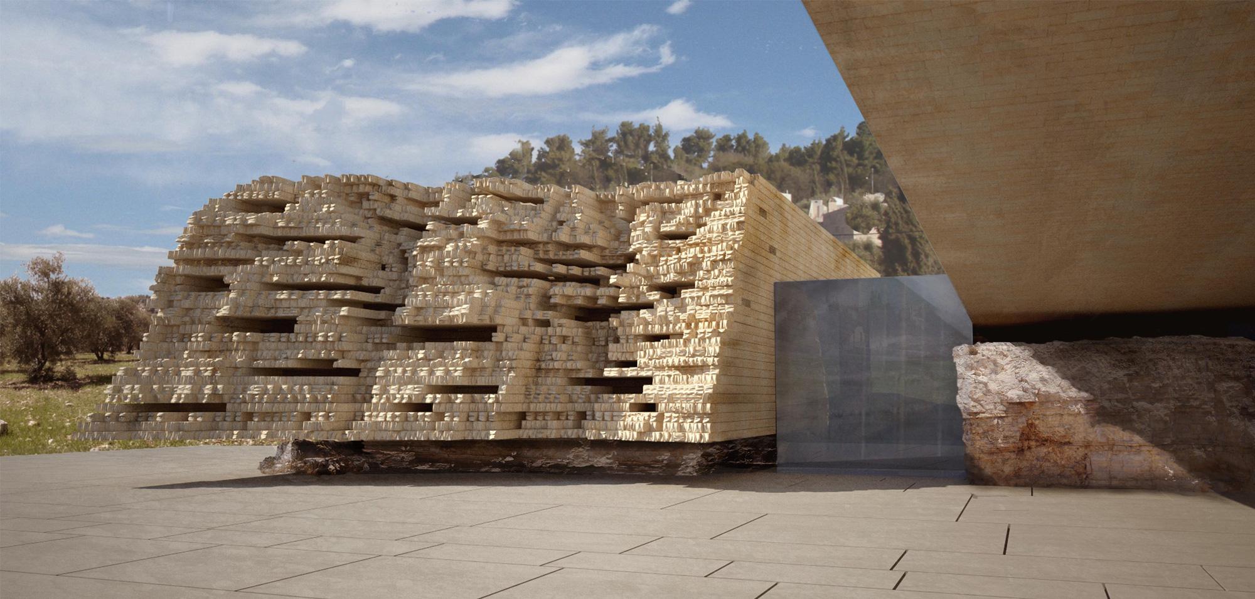Project Brief
Salameh Neimat, an artist, art collector and a journalist, first conceived the idea of creating a contemporary art center and a gallery space to feature contemporary Jordanian and Middle Eastern Art. Set in his privately owned olive grove, we wanted to make a building with minimal foot print, so the building hovers above the land.
Grappling with the desire to make a building that flies in a horizontal cantilever of about 20 meter, and the structural challenge this holds, we wanted a piece of architecture that hovers above the olive grove. It was intended to see the unblocked view of the flat olive grove upon arrival, and walk by a sculpture garden.
The building would not occupy the site but would rather fly above it. It is designed to become a metaphor for rock strata that erodes with time. From one end, the building erodes and dissolves in space, creating an intricate natural break point which suggests the building's being in a continuous state of breakage, a never-ending breaking process.
Recycled stone was used for the façades to minimize the cost while also preserving the naturally induced randomness a recycled material gives you. Recycled materials force you to accept certain qualities from its formation process. This quality has its importance which cannot be obtained from purpose-cut stone, and this adds to the architecture of the place.
